
Fictions as Practice

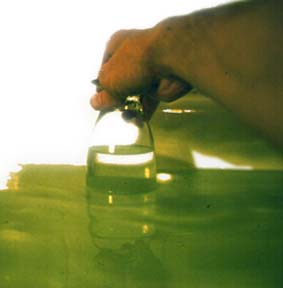
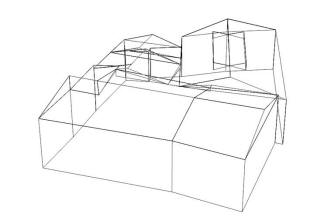
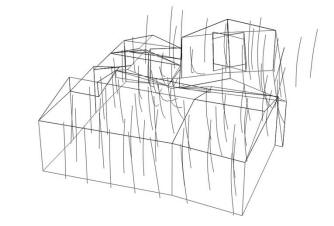
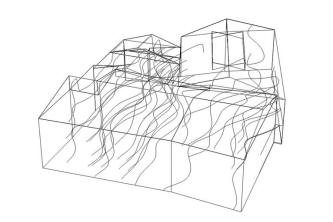
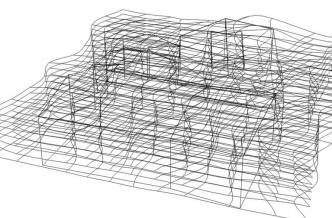
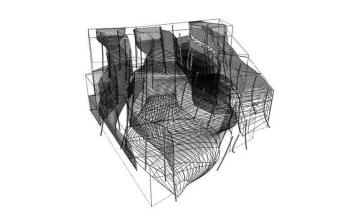
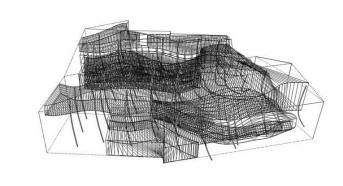
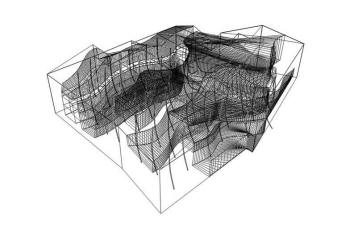
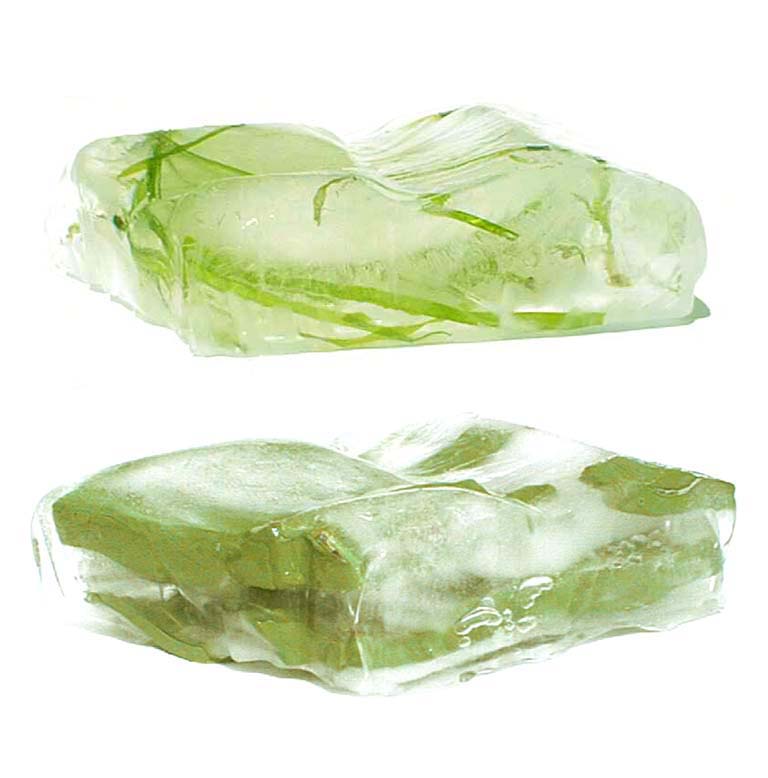
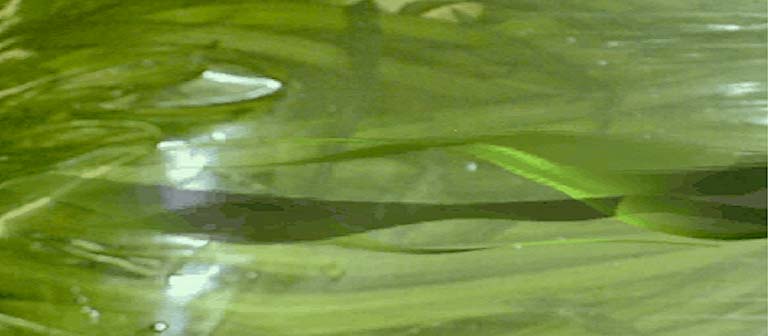
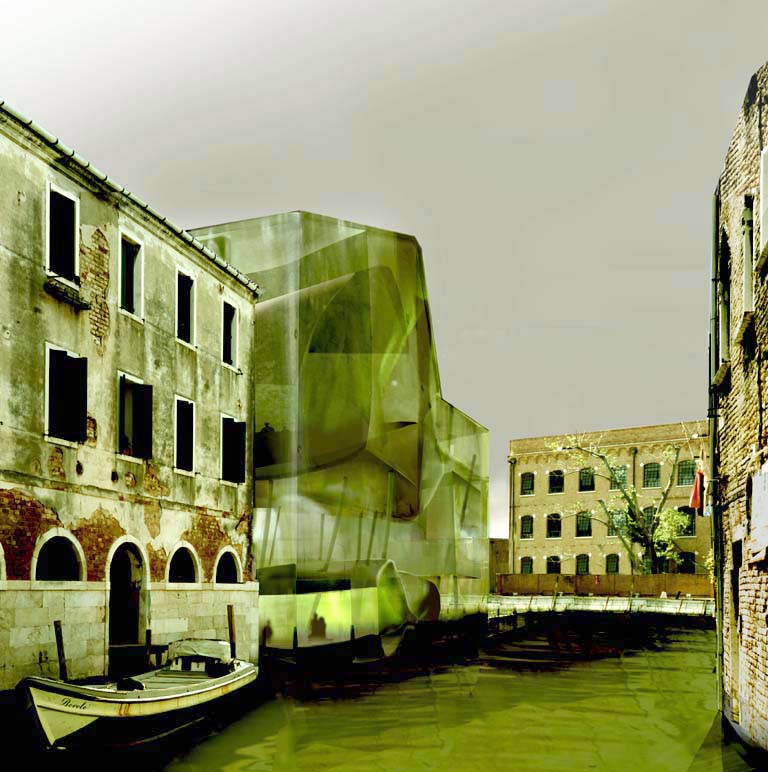
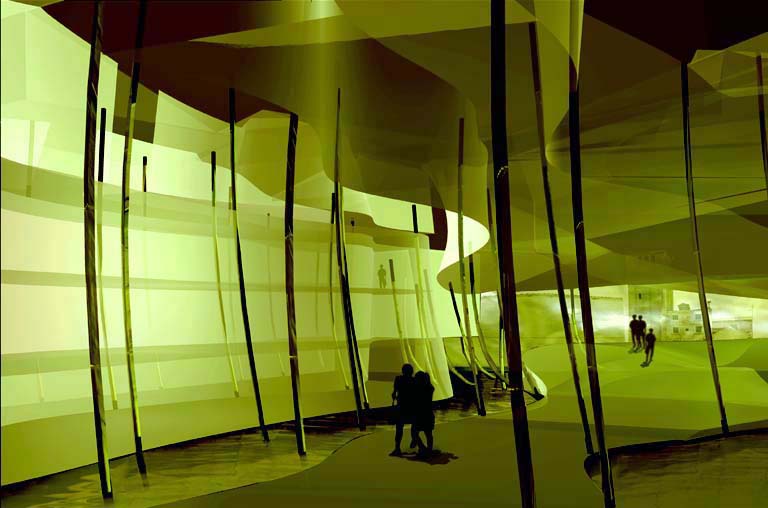
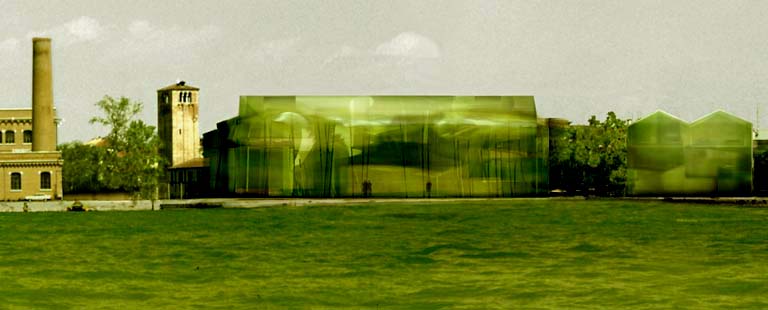
This project is not about water purification, which would tend to idealize and clean the canals of their impurities of stagnant algae. Instead it makes use of the city’s lagoonal identity.
The liquid is sucked up with all its odour and residues, into a sea-green matrix. Odour of salt water, spectral lighting, plastic colonized by foam, humidity.This project gives expression to processes of sedimentation and hybridization, simultaneously cloned onto the skin of former industrial buildings (cold storage and warehouses) and charged with corporality, the raw materials of this city, water and algae.
The contemporary city is often in a hurry to witness its own destruction or reproduction. The processes here are more ambiguous, more like substitution or genetic cross-breeding between what history has left us and its mutant recycling.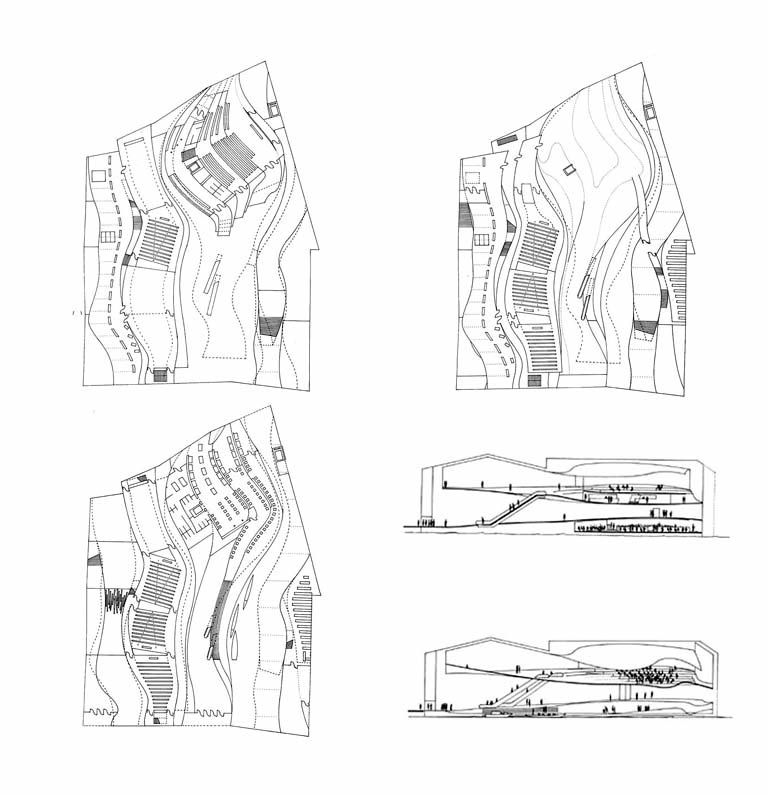
Venice, 1998, Italy
Architect: R&Sie(n)… Paris
(name of the agency at this time : Roche, DSV & Sie)
Creative team and associates partner : François Roche, Stephanie Lavaux, François
Perrin, Ammar Eloueini
Collaborators: Martial Vieille, David Topanni
Key dimensions: 4100 m2
Client : International Competition, City of Venice
Cost : 6M$
Design of the Cultural Center (extension of the School of Architecture), on the docks of Venice, 4100 Sq m (auditorium, bookshop, amphitheatres, restaurant, gallery).
Scenario:1) Substitution of the concrete warehouses (preserving a ghost print).
2) Digital water sucking up and wave motion on the programming layers.3) Booleen operation of union/intersection/difference.
4) Membranes, in double skin for laguna’s capilarity sucking up and colonisation.5) Vegetal lagoon growth randomly (for a permanent "acqua alta" phenomena).
